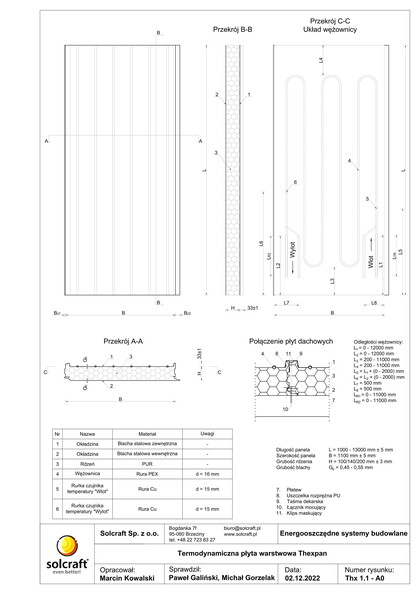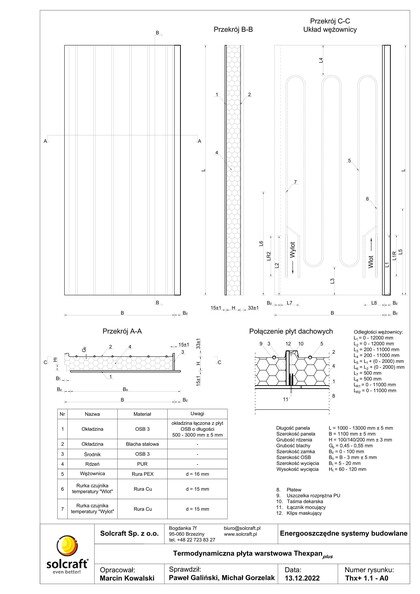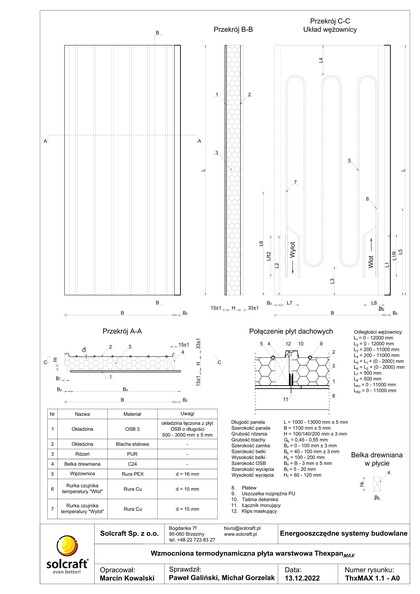Thexpan®- thermodynamic sandwich panel
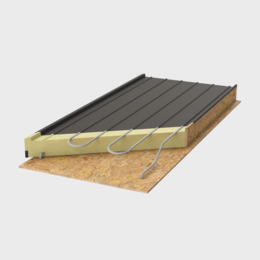
Thexpan® is a group of products based on a thermodynamic sandwich panel. They occur as a roof or as a sandwich panel wall. It is the only solution protected by patent law on the market which combines the sandwich panel with the heat exchanger creating one modern construction and insulation material.
Thexpan® sandwich panels can be used for various purposes – being a solar system, a roof with self-removal of snow, heat radiator and its absorber. They can also be the lower power source of the heat pump. All thanks to external and internal piping. Such a connection of a panel with a heat exchanger allows the combination of the shielding function of the panel with a technological function (heat absorption or heat emission) and as a result, reduction of investment and operating costs. Thexpan® sandwich panels are used in residential and industrial construction. The Thexpan® thermodynamic sandwich panel as the only wall / roof in the world can be used as the lower power source for heat pumps (alternatively or in addition to boreholes). Thexpan® sandwich panels are a hybrid of shielding building materials and extremely efficient heat exchangers. Thexpan® is made of two shielding sheets, heat exchanger tubes and polyurethane thermal insulation. Importantly, the pipes are laid directly under the sheet, in one-sided or two-sided manner, thanks to which they absorb or emit heat through the largest possible surface. The wall and the ceiling of the Thexpan® sandwich panel can be heated up or cooled down. The sun, air, stove or earth can be the source of energy. Thexpan® gives the opportunity to use each of them. In the Thexpan® plus version, the inner shielding layer (roof) is replaced with the OSB panel. This type of panel eliminates the need to break the thermal bridges by eliminating the sheet as a heat conductor. The absorption variation of the sandwich panel, in addition to shielding function, performs two basic functions:
- offtake of “heat” from external sheets from the walls and / or roofs heated by solar rays and ambient air.
- emission of “heat” to the external sheets of walls and / or roofs in winter.
Thanks to this, it is possible, among others, to take energy from the sun in order to obtain hot utility water in the summer or to remove snow in the winter. In cooperating with the heat pump, Thexpan® also utilises air temperature. It can then “work” at any season of the year and time, regardless of the sun.
Types of panels
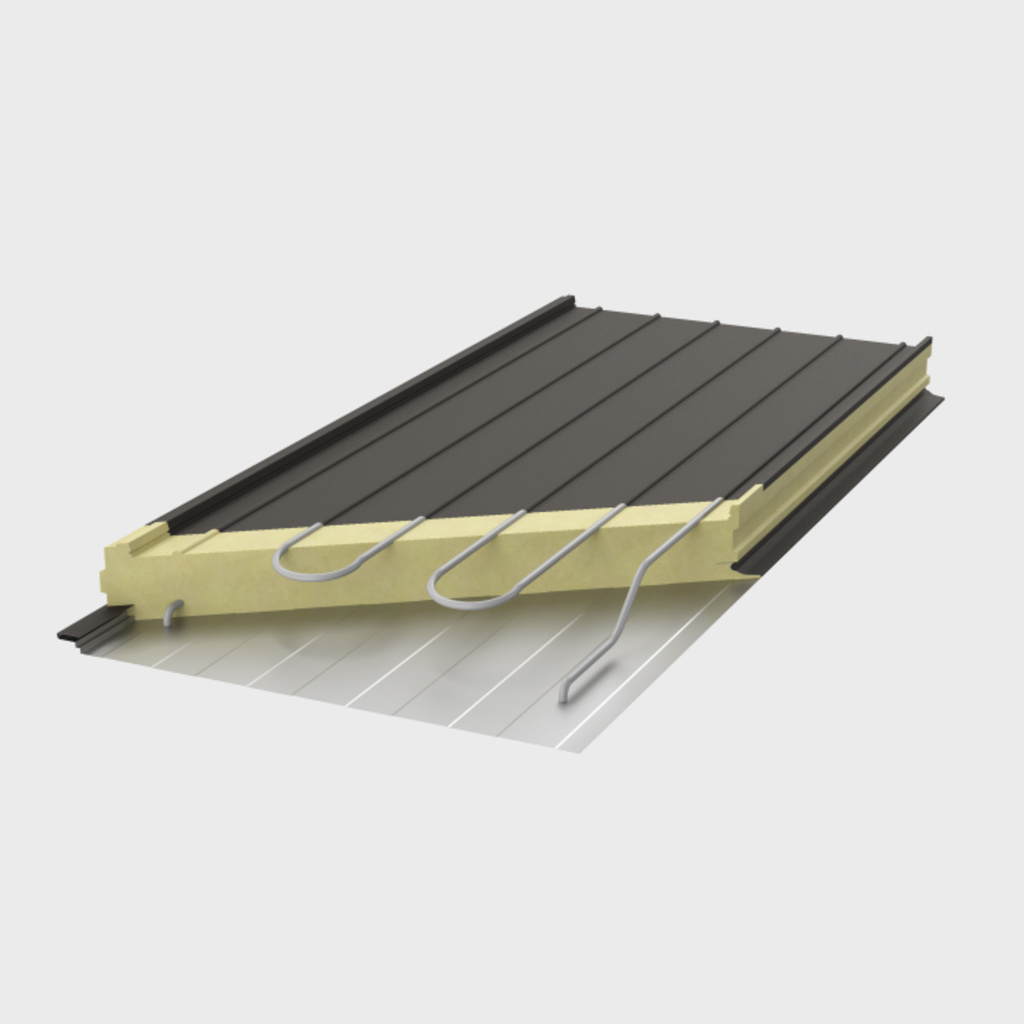
Thexpan®
The “Classic” Thexpan® is made of two protective sheets and a polyurethane core. Under the surface of the top sheet there is placed a heat exchanger in the “pipe coil” system. Each panel has, in the lower lining, an inlet and outlet opening in order to connect the exchanger with the heat offtake installation. The installation of the exchanger has an “installation reserve” to be processed by the installer. The panel also has a space for entering the external sheet temperature sensor. The installation of the exchanger is prepared for connecting it in parallel with other heat exchangers (in other panels): through the supply and partition collectors.

Thexpanplus®
The Thexpan® variant is Thexpanplus® built from one – top shielding sheet, polyurethane core and internal lining of OSB. Under the surface of the upper sheet there is a heat exchanger in the “pipe coil” system. Each panel has an inlet and outlet opening in the lower lining in order to connect the exchanger with the heat offtake installation. The installation of the exchanger has an “installation reserve” to be processed by the installer. The panel also has a space for entering the external sheet temperature sensor. The installation of the exchanger is prepared for connecting it in parallel with other heat exchangers (in other panels): through supply and partition collectors. This type of panel strengthens the roof load capacity and eliminates the thermal bridge of the lower lining (the sheet of the lower lining must be cut – the OSB not). It is also easier to fasten the finishing linings to the roof.
Available dimensions and thermal parameters
Both Thexpan® and Thexpanplus® are produced in a net width of 1.1 m, length 1 – 12.5 m and in the following thicknesses of the PUR core *:
- 100 mm (U=0,21 W/m2K)
- 140 mm (U=0,15 W/m2K)
- 200 mm (U=0,10 W/m2K)
To the total thickness of the panel it is necessary to add the linings:
- Thexpan®: 0.5mm sheet + PUR thickness + 0.5mm sheet
- Thexpanplus®: 0.5mm sheet + PUR thickness + 15mm OSB
*It is possible to manufacture Thexpan® plus panels of non-standard thickness on special order.
Features and advantages
Thexpan®, in addition to all the features characterizing sandwich panels (i.e. finish, construction and insulation in one), also has a series of other advantages which are not offered by other manufacturers. From among them it should be mentioned:
- possibility of use as a heat exchanger integrated into the roof / wall housing for heating or cooling
- increased insulation (average core density is 42 kg / m3 and not 32 as in standard sandwich panels)
- higher load capacity of the panel (thicker re-profiling and self-locking roof clip)
- no visible connectors (hidden under the clip)
- possibility of laying on flat roofs (hidden sealing under the clip)
- passive connections (hidden sealing under the clip)
- ready-made external finish
A special feature of the Thexpan® sandwich panel is the possibility of laying a roof with a slope of less than 5%. None of the other systems gives such a chance without leakage. Thexpan®, thanks to the sealing systems invented by us and the shape of the roof lock, allows you to seal the connection in 100% and cover it with a special closure – a self-locking clip. In this way, neither the connector nor the gasket is visible and do not create a potential source of leakage. This connection proves well also in passive buildings, because it creates a tight thermal and air partition.
Additionally in the variant Thexpan® plus:
- no thermal bridges (OSB from the inside of the roof)
- no need to cut the internal sheet during assembly
About sandwich panel
What is a sandwich panel and how it can be used?
A sandwich plate is a “sandwich” called in English language in Europe – “sandwich panel”, and in North America – SIP, or Structural Insulated Panel. The structure of the sandwich panel consists of two outer linings and thermal insulation that fills the space between them. In Europe, the most popular lining is sheet steel, galvanized and coated with varnish – in North America, OSB panel. Thermal insulation is usually made of polyurethane foam PUR or PIR, foamed polystyrene or mineral wool.
Regardless of whether in Europe or in North America, a sandwich panel is used in most cases as a lining in industrial facilities and sometimes in residential buildings. This insulating material is used as a lining for walls and / or roofs, on steel, wooden and sometimes concrete structures. It is usually a structure shield and more rarely – as a decorative facade. It occurs as a lining fastened to the structure from the outside and, from time to time (e.g. in freezing chambers), from the inside. In principle, no special conditions are required for its use. The only limitation is the spacing of locks suitable for the load-bearing capacity of the wall panel (for a sandwich panel laid vertically) or intermediate posts (for a sandwich panel laid horizontally). In the case of roofs, for the majority of sandwich panels in countries where snowfalls occur, the limitation is the minimum roof slope, which should not normally be less than 5%.
Advantages of sandwich panels and ecological aspects of their use
It is difficult to assess which of the advantages of sandwich panels is dominant. It seems that the most important is their combination.
In most cases it is about:
- short assembly time
- excellent thermal insulation,
- the use of the “three-in-one” effect, i.e. the combination of the external façade, thermal insulation and the lining of the inner wall.
Genesis of creation of a sandwich panel
The sandwich panel was invented in the West not without a reason. was there that during the economic boom after World War II, the share of labour in materials so rapidly increased that the organization of work itself was not sufficient enough to reduce construction costs. The need became the invention of building materials, the assembly of which would be shortened to the maximum on the construction site. This way of thinking resulted in a cheaper construction process, but also increased investment efficiency. Shortening the investment time allowed for its early start. The time of return on investment could in this situation increase its efficiency.
Energy-saving aspects of sandwich panels
Along with the development of the “culture” of the construction, the awareness of energy-saving operation grew. Not without a reason, after the fuel crisis of the early 1970s, the costs of heating and air conditioning began to be counted more carefully. One of the measures possible to be applied in order to limit energy consumption in these applications were well insulated walls. Towards this thinking came the proposal to use a sandwich panel with a foamed polystyrene core and then polyurethane core. Both of these materials are derived from crude oil, the rising price of which has forced its usage to be more effective than previous usage in other sectors of the economy than the oil industry. It turned out that foamed polystyrene and polyurethane are excellent building materials, most effectively used in sandwich panels.
Popularity of sandwich panel
Although the SIP (Structural Insulated Panels) idea was formulated in the 1930s, this well-known sandwich panel became widespread in the late 1970s.
At that time, it became very common to combine faint metal linings with a rigid insulating core. Acceptance of the sheet as a lining material allowed to introduce onto the market in a larger scale so far, a sandwich panel constituting the shields of the building structures.
Multi-vector efficiency of the sandwich panel – the key to its use
The key to using a sandwich panel as an alternative towards other, well-known building materials is its multi-vector efficiency.
It is difficult to find another material like a sandwich panel that can be assembled just as quickly.
Under normal conditions, one, 4-person team is able to mount 400-500 m2 of a wall or roof of a sandwich panel a day.
This gives approximately 100 m2 of the “ready” wall per person i.e. such a wall that has an external façade, thermal insulation and an internal façade. None of the other technologies is equally effective over time.
High thermal efficiency of sandwich panel
Another type of efficiency is thermal efficiency. A wall or a roof made of sandwich panels with 20 cm thick polyurethane foam gives insulation as in other technologies for 40-60 cm thick walls.
Economic “YES” for a sandwich panel
Contrary to certain opinions, also economic efficiency is a feature of the sandwich panel. If it is assumed that m2 of the wall with thickness of 10 cm of polyurethane in the steel lining costs up to 150 PLN / m2 together with laying, what other material – while maintaining comparability of all features with other materials – is equally cheap to buy? From the investor’s point of view, an additional and quantifiable advantage is the shortening of the assembly time and, as a result, quicker start of the investment. In this way, the efficiency of investment outlays grows.



