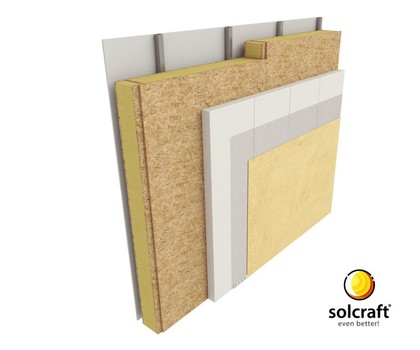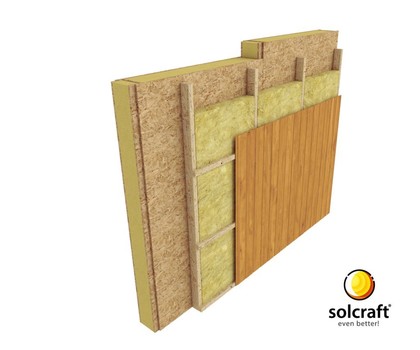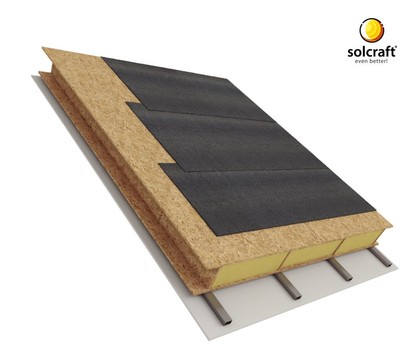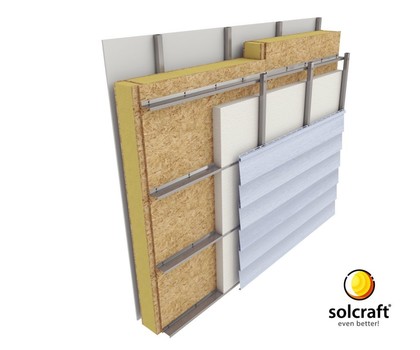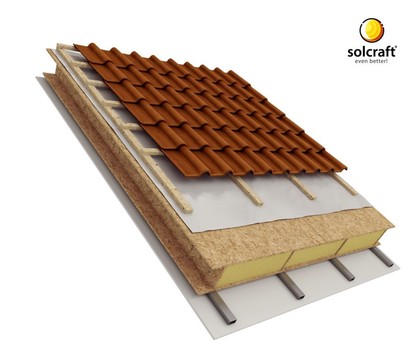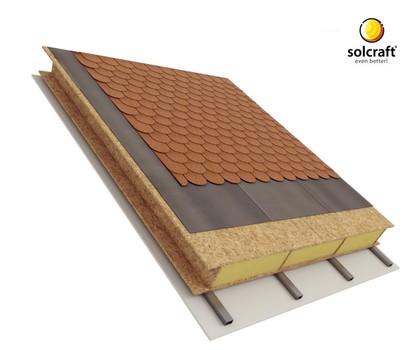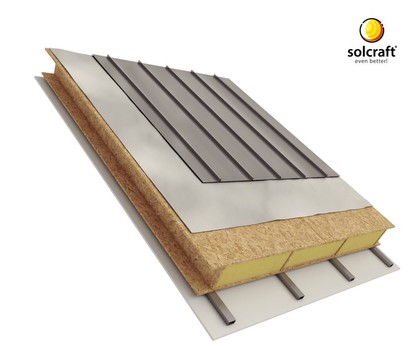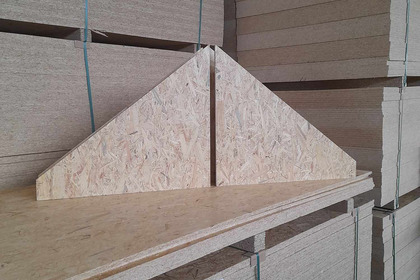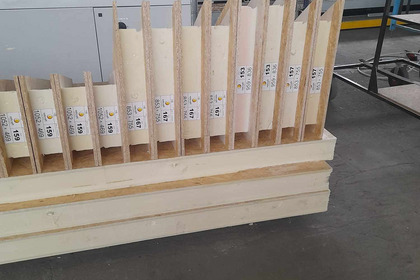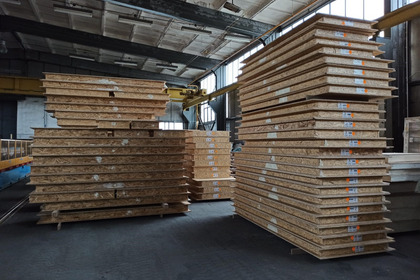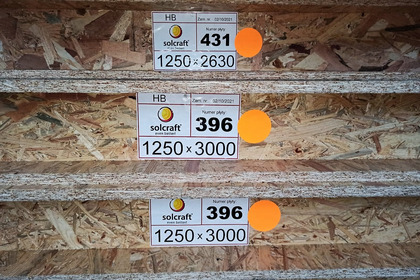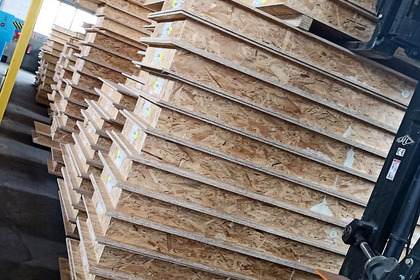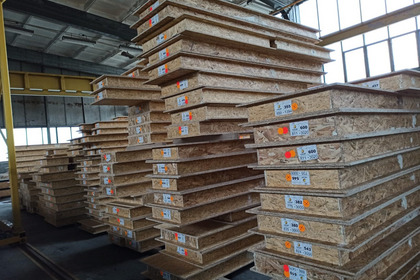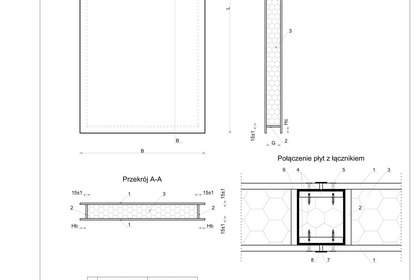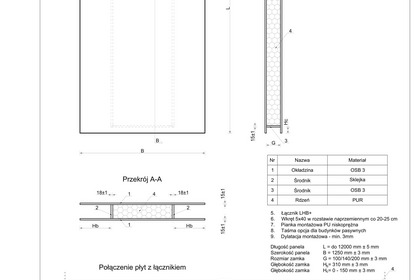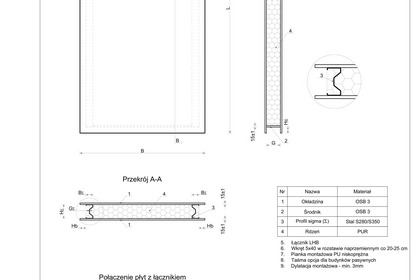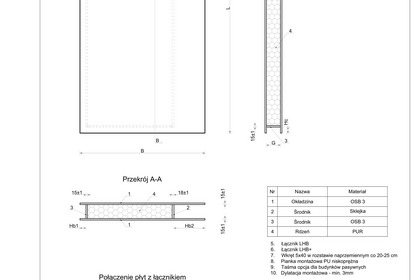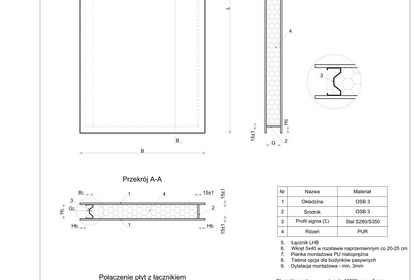H-Block® - reinforced SIP panel
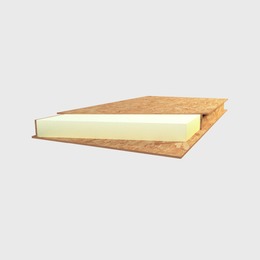
H-Block® – custom-made structural insulation panel
H-Block® is a patented SIP (Structural Insulated Panel) made of high-performance polyurethane foam enclosed in a box-like structure and permanently bonded to OSB (oriented strand board) panels.
Each H-Block® panel is custom-made to match the specific requirements of your building project – ensuring a perfect fit, fast assembly, and minimal waste.
This lightweight but very strong panel works as both a load-bearing and insulating element. It is ideal for constructing walls, roofs, ceilings, and floors in single-family homes, multi-family buildings, and public facilities.
H-Block® panels are safe for health – they contain no asbestos, glass, or mineral fibers. Their excellent thermal insulation helps reduce energy consumption and supports the construction of energy-efficient and passive buildings.
They can also be used as infill in timber, steel, or reinforced concrete structures.
H-Block® – durable, energy-saving construction with high-performance insulation
The core of the H-Block® panel is made of closed-cell polyurethane foam – one of the most effective insulation materials available for large-scale construction. It offers excellent thermal resistance and long-term performance. It does not absorb moisture, does not age, and remains stable over time. It is also resistant to water, chemicals, insects, rodents, mould, and high temperatures (up to 230 °C).
Combined with OSB and a box-style structure, the panel forms a strong composite material. It can carry wall loads up to 4 storeys, allows for beam-free ceilings, and enables the design of self-supporting or minimally framed roofs.
H-Block® panels are manufactured to size under controlled factory conditions. This ensures consistent high quality, weather-independent installation, and full compatibility with individual architectural designs.
Thanks to their exceptional mechanical and insulating properties, H-Block® panels are ideal for walls, floors, ceilings, and roofs. They are more durable and efficient than traditional construction methods and help protect buildings against thermal losses and surges. Easy and fast installation also makes them a great choice for renovations.
In short, H-Block® is a simple, strong, and energy-saving building system that lowers both construction and long-term operating costs.
Types of panels
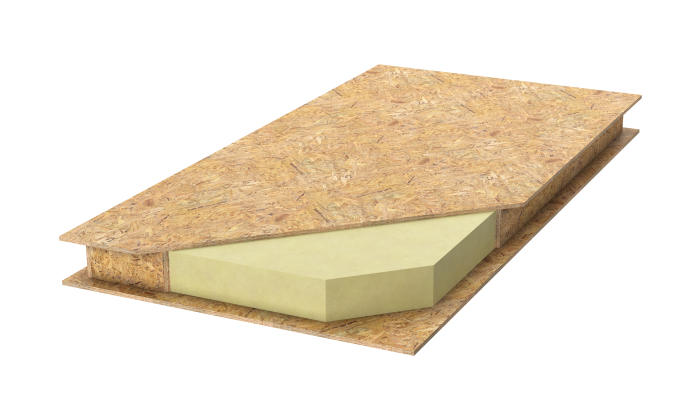
H-Block®
H-Block® is a structural insulation panel designed for building load-bearing walls and roofs with minimal rafter framing.
Each panel is custom-made for a specific project. It can be up to 1.25 m wide and 12.5 m long. Inside the panel, two OSB webs are placed 4–6 cm from the edges, with the space between them fully filled with closed-cell polyurethane (PUR) foam.
Wall panels are connected using the LHB connector, which is also filled with PUR foam. This creates a continuous, tightly sealed surface with minimal thermal bridging – ensuring excellent insulation and airtightness of the entire wall or roof.
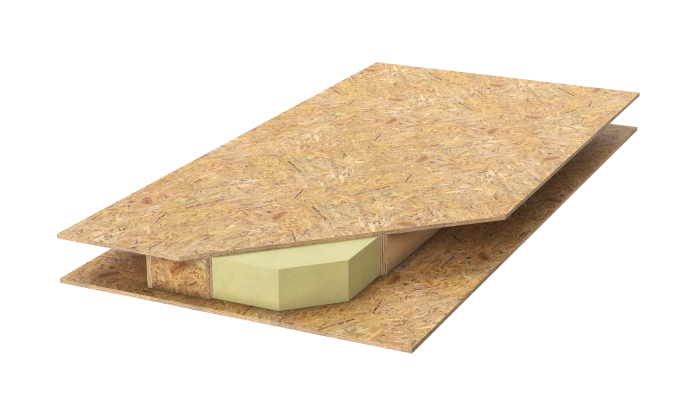
H-Blockplus®
H-Blockplus® – reinforced insulation panel for ceilings and roofs
H-Blockplus® is the first structural insulation panel designed with increased strength for building inter-storey ceilings, flat roofs, and sloped roofs.
Structure:
The panel is 1.25 m wide and features two built-in plywood webs placed 31 cm from each side. The space between them is tightly filled with high-performance PUR foam. Panels are connected using the LHBplus connector, also filled with PUR foam. This creates a uniform, well-insulated surface with minimal thermal bridging.
Thanks to its enhanced load-bearing capacity, H-Blockplus® allows for the reduction or elimination of traditional structural elements like ceiling beams and full roof rafter framing.

H-Blocksigma®
H-Blocksigma® – high-strength insulation panel with adjustable performance
H-Blocksigma® is the first structural insulation panel with adjustable mechanical strength, tailored to the specific needs of each building. It is ideal for inter-storey ceilings, flat roofs, and sloped roofs.
Structure:
The panel, available in widths from 0.3 m to 1.25 m, contains two internal "sigma" cold-formed steel profiles embedded in high-performance PUR foam. The spacing of the steel profiles, the panel thickness, and the thickness of the steel sheet determine the span and load capacity – often eliminating the need for additional support.
Panels are connected using the LHB connector filled with PUR foam, creating a uniform, well-insulated surface with reduced thermal bridging.
Thanks to its high strength, H-Blocksigma® makes it possible to eliminate traditional structural elements such as ceiling beams or full roof trusses.
Features and advantages
Thanks to its unique features, the H-Block® system is distinguished significantly from other technologies for erecting buildings.
High insulation capacity and energy saving
The closed-cell polyurethane foam that forms the core of the H-Block® panel is the insulation material with the highest thermal resistance from among insulation materials for construction insulation which are available on an industrial scale.
Additionally, thanks to the use of the LHB connector during assembly, the thermal bridge effect is reduced, creating the well-insulated, uniform surface of the floor, wall or roof.
The thickness of the partition needed to obtain the heat coefficient U = 0.23 W/(m2 * K):

Load bearing capacity
H-Block® is simultaneously a LOAD BEARING and INSULATION module!
Thanks to the use of a core with the closed-cell PUR foam integrated with the double T structure and linings made of OSB panels, H-Block® is characterized by very high bending strength, which allows, among others:
- a roof structure with a reduced roof rafter framing or a self-supporting roof,
- load-bearing capacity of external walls up to 4 storeys.
Tests for axial loads of panels with a thickness of 100 mm (height 2.4 m, width 2.4 m) have led to destruction of panels at a load of 440kN / m.
Very quick and error-free assembly
The short time of assembly of ready-made elements makes it possible to build a house in just a few days - regardless of the weather conditions and the season. The production of panels for all buildings in our systems is adapted to a specific project. This means that the already cut and numbered panels are delivered to the construction site, which only need to be connected with each other like LEGO bricks using the “instructions” provided by us.
In addition, the construction of foundations takes place at the same time as the production of the walls and roof. The fact that H-Block® panels are manufactured in the production hall, and not on the construction site, ensures not only their high quality, but also makes the process of building the house independent from the weather.
Research carried out by Reed Construction Data RSMeans Solutions for BASF showed that the assembly time of a house with the area of 110 m2 in a wooden skeleton turned out to be more than twice as long as in SIP technology.
In addition to quick assembly, it is worth paying attention to the fact that due to the very small number of elements (in contrast, towards e.g. traditional technology) the possibility of making any assembly errors is reduced to an absolute minimum at the very beginning.
.jpg)
Tightness
The closed-cell foam filled with the H-Block® panel is injected in a press under pressure into a closed mould. It grows and fills the entire box – that is, the entire wall element. PUR foam does not absorb moisture, does not settle, does not exhale it, does not lose its properties over time. In addition, all elements – LHB panels and connectors, are assembled with a low-pressure assembly foam, which guarantees tightness. This guarantees a high level of resistance to vapours and air throughout the whole life of the product.
Small thickness
If you compare other technologies, the insulation layer of mineral wool or foamed polystyrene with the same thermal permeability (U = 0.22 W / (m2 · K) is 50% thicker than in the case of using polyurethane foam, which significantly affects the wall thickness. Due to the fact that H-Block® is also a load-bearing and insulating module, the thickness of walls and roofs of buildings in the H-Block® system is more than twice smaller than that of traditional buildings, which enables:
- maximum use of the building plot
- maximum use of residential space
- higher rooms in attics
.jpg)
Durability and resistance
Rigid polyurethane insulation with closed cells, which is the core of the H-Block® panel, does not change its insulating properties over time, does not absorb moisture and does not melt at high temperatures occurring periodically on the roof. In addition, PUR foam is not subject to infiltration by water vapor or air, does not sag, or does not slide down, it is also very difficult to crush it. It is resistant to most organic solvents, acids and alkalis, insects, rodents, fungi and moulds, water as well as temperatures up to 230 degrees C.
Stiffness
H-Block® panels can also be used to build flat roofs, which causes that they are often exposed to dynamic mechanical loads, e.g. pedestrian traffic or small vehicles. These loads occur during construction or in connection with the regular maintenance of the roof and the equipment mounted on it. Unlike some fibrous insulation materials, PUR polyurethane foam is insensitive to pedestrian traffic and loads exerted during normal maintenance. What’s more, the structure of the H-Block® panel ensures high stiffness of the entire roof cover. This in turn makes it possible to use the H-Block® panels as a construction concentration, and consequently it leads to its slimness and savings resulting from this fact.
Design flexibility
Buildings in the H-Block® system are designed using the highest quality 3D CAD / CAM software (Dietrich’s).
Thanks to it, it is possible to “panelise” almost every object and to optimize the use of panels so as to minimize the amount of waste on the construction site, and thus to reduce costs. The H-Block® system also provides complete freedom in terms of roof covering and façade finishing.
Lightweight design
Due to the small thickness and weight of the panels, the structure of the building made in the H-Block® system is lighter, which significantly reduces investment costs. This is caused, among others, by smaller: depth and size of foundations, depth of eaves, thickness of ceiling joists, rafters and columns; the length of fixings and the structure of the building.
H-Block vs. SIP
SIP panel is not equal to H-Block…
…. and this in many respects ‼️
Why❓
- H-Block® is a panel with box structure made of OSB filled with foamed polyurethane. SIP is an OSB panel glued to the polystyrene core, which is a shield, sometimes is used as a supporting element.
- H-Block® creates a homogeneous insulating and constructional structure by joining OSB linings with polyurethane. The polyurethane filling the box of the H-Block panel, under very high pressure, is bonded to the OSB to form a homogeneous material. SIP is a five-layer element in which OSB linings are glued together with a Styrofoam core. The “constructional” quality of SIP is directly dependent on the quality of the glue, the method of its application and the method of sticking.
- H-Block® has an average insulation density of 42 kg / m3 and SIP 20-30 kg / m3. This causes that H-Block is much more resistant to destruction. With the same core thickness, H-Block also has much higher thermal insulation (50-70%).
- H-Block® - thanks to the webs – can be used as a ceiling or roof, without additional construction (depending on the span). SIP is not suitable for use on ceilings or roofs without additional construction.
- H-Block® - thanks to its construction – minimizes the use of the wooden load bearing structure of the building. SIP is not structural and requires a wooden load bearing structure raising investment costs. This applies in particular to roofs, where SIP must be laid on a structure (without thermal bridge) or as a filling of beams (with thermal bridge).
- H-Block® has standard OSB linings with a thickness of 15 mm. SIP usually has a thickness of 12 mm.
- H-Block® is produced in lengths of up to 13 m. SIP may not be longer than 3 m.
.jpg)
Strength of the technology – case study
Scientific research has shown that the structural integrity of a building made of SIP panels is significantly better than a traditional skeleton house in terms of resistance to compression, bending strength and increased load capacity.
Since their creation and application in 1930 (including houses built by Frank Lloyd Wright), SIP panels have been subjected to many extensive tests, also by external institutions. They proved to be a better alternative to traditional frame constructions: 2 × 4 or 2 × 6, or even constructions made of expanded polystyrene blocks, regardless of the type of insulation: glass fibre, cellulose or insulation blown by foam used in walls or roofs.
If laboratory tests are not sufficient proof for everyone, there are many examples of houses in SIP technology which have been standing for many years without any damage to the structure or its weakening. In addition, many homes in SIP technology survived earthquakes and hurricanes in regions where homes made in other technologies have been completely destroyed. The ability of buildings to survive in SIP technology against a powerful force of nature is probably the best proof of their ultimate durability.
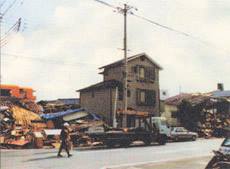 Japan, 1995
Japan, 1995
On January 17, 1995 the earthquake with magnitude 7.3 on the Richter scale hit the Japanese island of Awaji near the city of Kobe.
At that time 6,434 people were killed, of whom as much as 80% were crushed by furniture or rubble of houses.
This was mainly due to the fact that many structures were not prepared for increased seismic movements.
They did not meet the strict standards introduced in 1981, according to which in Japan you can build only shock-proof houses (which bend and do not collapse like houses of cards).
It is in Japan that about 10% of all shocks occur in the world.
As SIP technology gained the reputation of an extremely strong construction system still in the 1990s, an increasing number of Japanese decided to buy and build houses of SIP panels from American manufacturers.
It was documented that during the 1995 earthquake, six three-storey houses in SIP technology were located between 10 and 20 miles from its epicentre. All six houses, in contrast to the surrounding buildings, survived strong shocks without damage in the structure, and their brick facades and stucco facades remained intact. After that event, Taisei Corporation housing division decided to sign a contract with American SIP panel suppliers. To quote Yasuhiro Morita, general manager of Taisei Corporation housing division, 1998: “Even new homes in the area, built according to rigorous standards, have failed the exam in comparison to SIP panel houses. So, we decided it was the right time to import SIP panels to Japan.
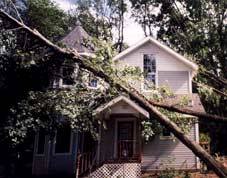 USA, 1998
USA, 1998
Photo: AFM Team Industries
On March 20, 1998 tornado hit the locality of Clermont, Georgia, US. During the tornado, 27 houses made in traditional technology were completely destroyed. Only the house made of SIP panels remained almost intact. Only the shingle on the roof and 25 trees around the house suffered – the structure of the building remained untouched.
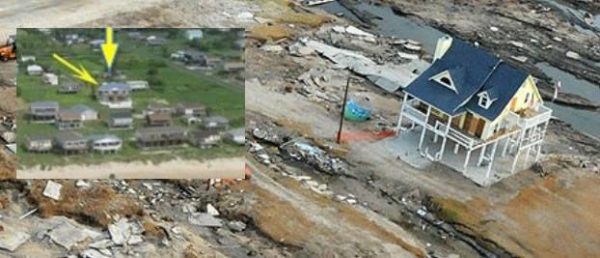 USA, 2008
USA, 2008
Photo: http://www.superiorwalls.com.au/the-system/
Louisiana, year 2008. hurricane Ike. The house in the SIP technology, as the only one in the area, survived the wind with a power of 230 km / h. The remaining houses were swept away from the surface of the earth.
 Amundsen Scott
Amundsen Scott
Photo: http://www.southpolestation.com/
SIP panels are also used to build facilities in extreme locations, such as South American research station Amundsen Scott and D.A.S.I. Satellite.
Fast assembly time and high insulation of SIP panels are the main factors that decided that the station with a total area of 5,500 m2 was made in this technology. 98% of the Antarctic area is covered by a polar ice cap with an average thickness of 1.9 km.
It is also the coldest, driest and windiest continent. The average annual air temperature at the station location is -49.3 ° C.
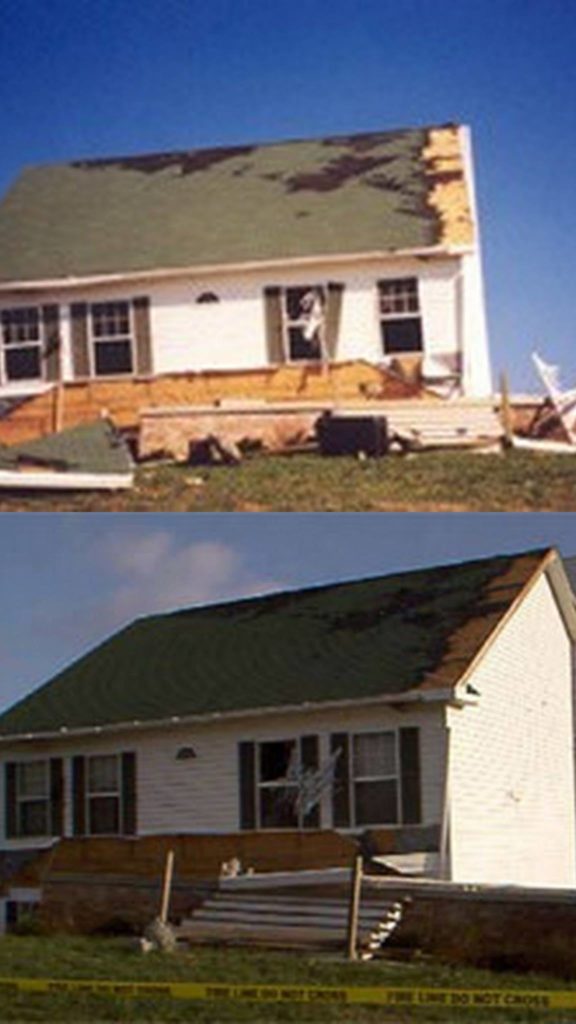 USA 2002
USA 2002
Photo: http://www.acmepanel.com/
A couple decided to build a two-storey house with SIP panels due to their durability and energy efficiency. One evening a couple was awaken by a terrible noise. It was a tornado heading towards their home. Fortunately, it turned out that the house, in contrast to others in the area, survived the wind at a speed of nearly 320 km / h and remained almost intact. The only damage was two broken panes in the windows and torn shingles.



